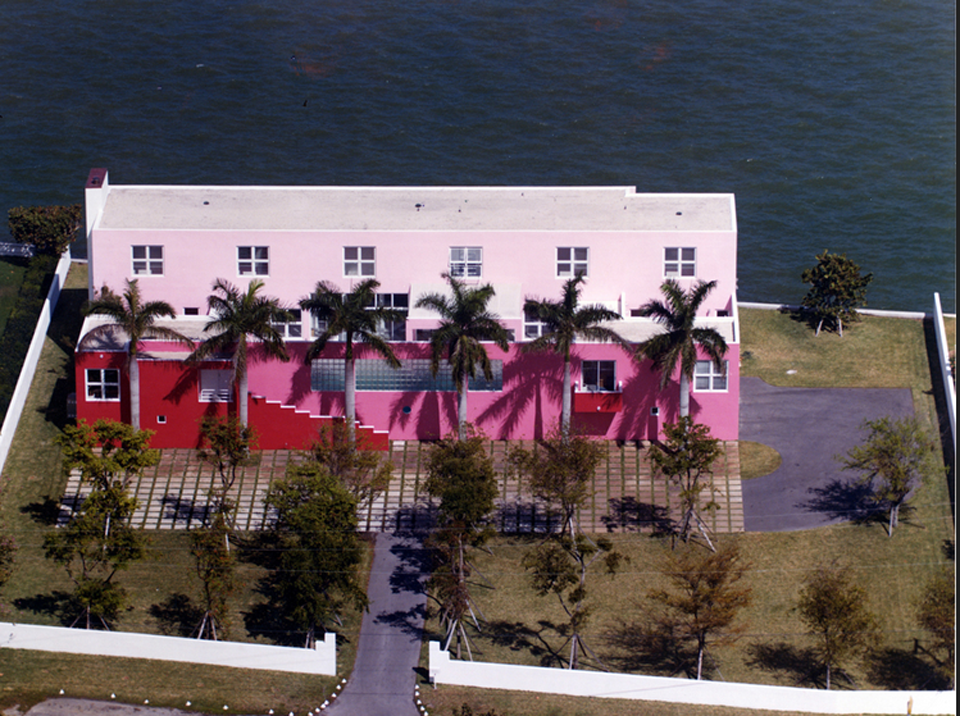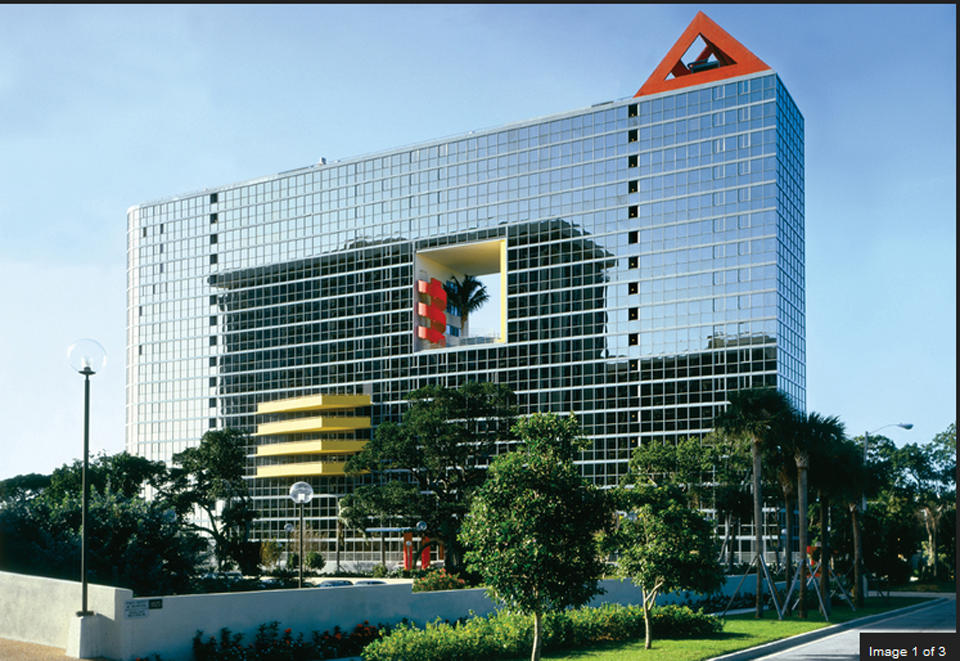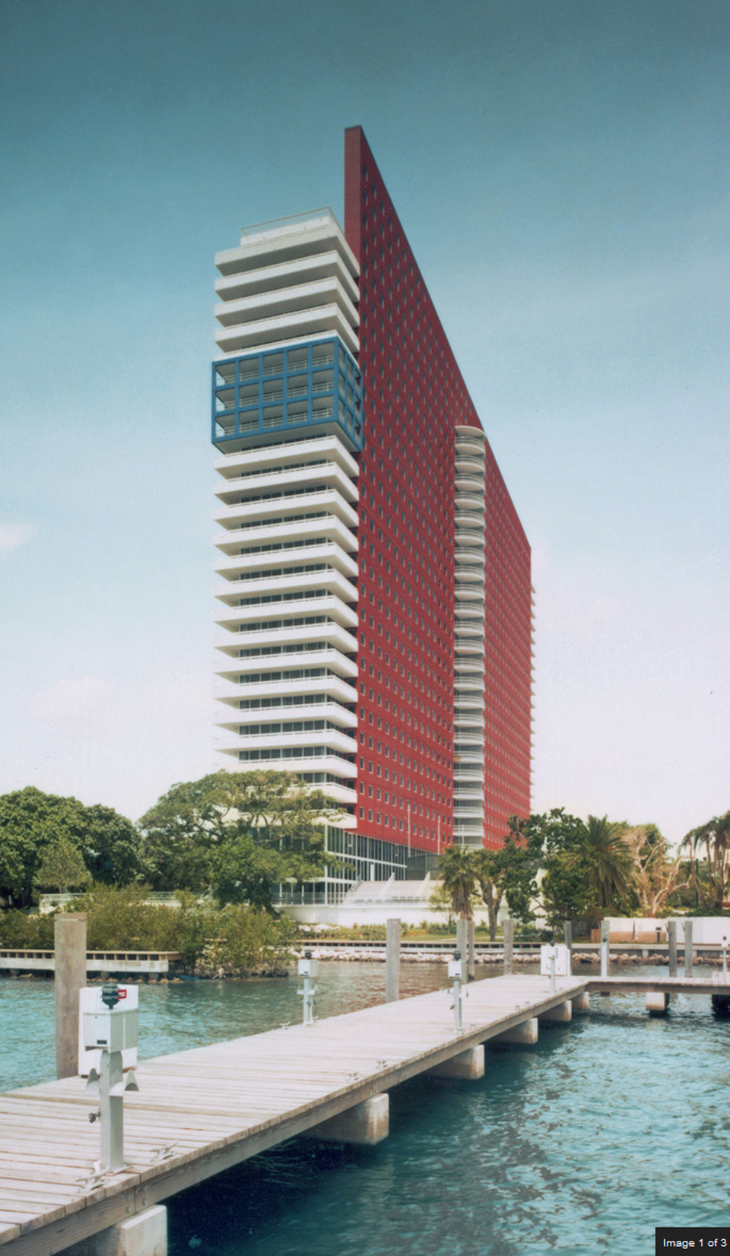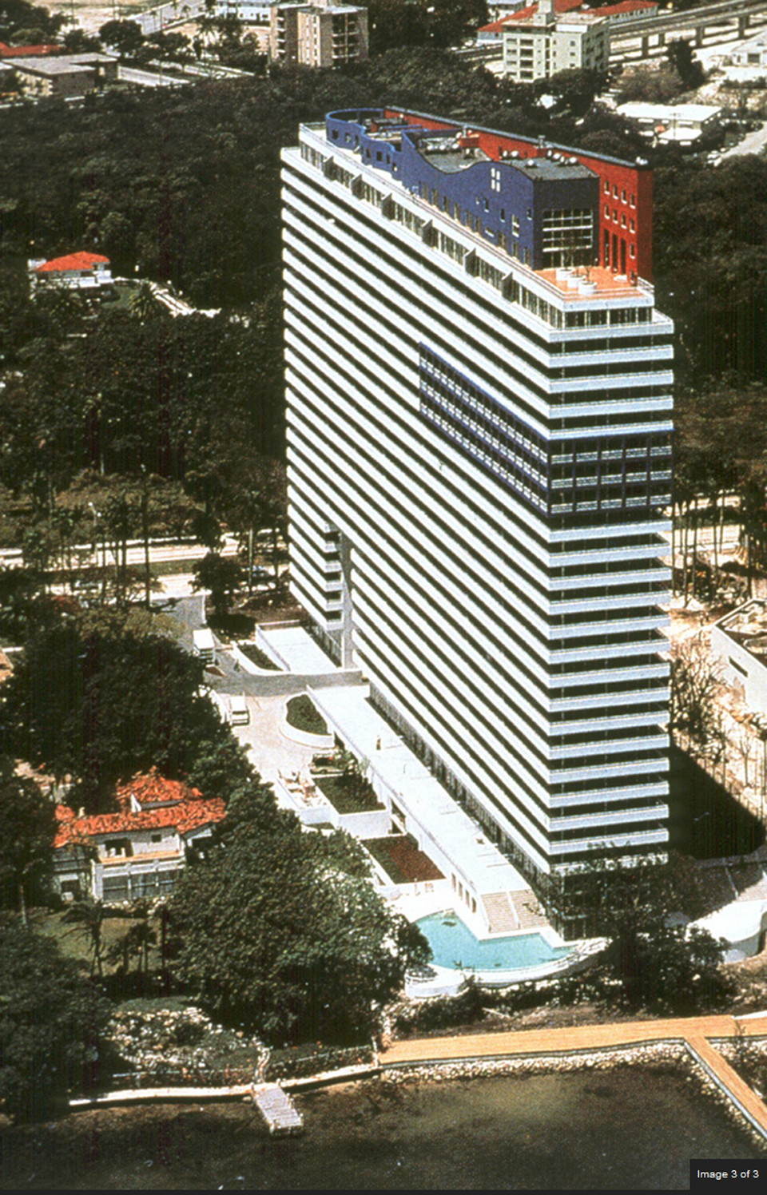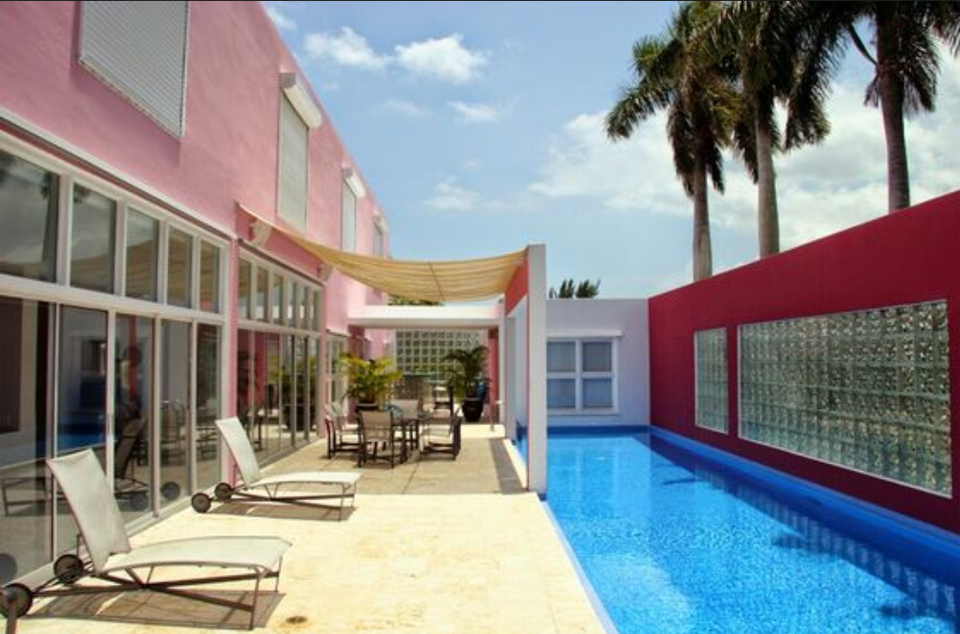Arquitectonica Then (1981)
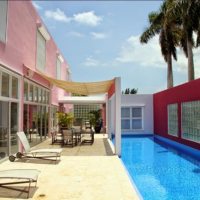
Editor’s Note: The Miami News was an evening newspaper in Miami, Florida, for most of the 20th century. The paper started publishing in May 1896 as a weekly called The Miami Metropolis.
In 1925, the newspaper moved into a new building called the Miami News Tower. This building later became famous as the Freedom Tower.
The Miami News ceased publication on December 31, 1988.
On Monday, October 12, 1981, the Miami News began publishing a five-day series of stories about Miami architecture, with the following introduction: “Beginning today and continuing through Friday, the News is publishing a series of stories about the historical development of Miami’s architecture . . . enjoy this glimpse of our city. It was written by architecture critic and freelance writer Jayne Merkel, who came to our city with an experienced eye and an open mind and decided, contrary to what some wags say, there is architecture in Miami.
One of Merkel’s stories was about the budding firm called Arquitectonica.
The Architecture of the Future
By Jayne Merkel
The Miami of the future is being built on Brickell Avenue now — but not in the way most people think.
Everybody knows that the old mansions on “Millionaire’s Row” are being supplanted by new condominiums. But not everyone knows that some of those condominiums will be more significant as architecture than their pretentious predecessors were.
The buildings by Arquitectonica — The Palace (1541 Brickell Ave.), The Babylon (SE 14th Street and S. Bayshore Dr.), The Atlantis (2025 Brickell Ave), The Imperial (1627 Brickell Ave.) and the Helmsley Centre (1200 S. Bayshore Dr.) contain more innovative new ideas for high-rise building than any group of buildings under construction anywhere in America.
And it is not a well-kept secret — outside Miami. The work of Arquitectonica has been published in Architectural Record, Life, House Beautiful, the British Architectural Review, Residential Interiors and Progressive Architecture, where it has won two coveted design awards.
The young partners in the Coral Gables firm have lectured at the University of Virginia, Princeton, the Institute for Architecture and Urban Studies in New York, the Boston Architectural Center, McGill University, Tulane, M.I.T., the Museum of Modern Architecture, Chicago, Carnegie Mellon University, Pittsburg, the Rhode Island School of Design.
What is it that is intriguing so many readers and listeners?
For one thing, the work looks different. It is not quite like that of any other architects today. It is closer to that of the Spartan Italian Neo-Rationalists than anything else, as some of the critics have observed; but Miamians will notice influences from the sensuous early modern and Art Deco hotels in Miami Beach.
Arquitectonica’s work also is different, on more than a superficial level. There have been a number of attempts in the last few years to design tall buildings that are not just boxes. Philip Johnson’s AT&T Building in New York is one. It has a kind of Chippendale pediment on top, like an antique china cabinet. But it is really just a box with a hat, as the old skyscrapers, such as the Dade County Courthouse, 73 W. Flagler Street, used to be.
Johnson’s Pennzoil Place in Houston, Edward Larrabee Barnes’ tower for IBM in New York and Skidmore, Owings and Merrill’s Interterra Building on lower Brickell, at 1200, represent other attempts to break out of the boxy format. They cut it in two and slice away corners to create polygonal shapes instead of rectangular ones. But the tower form is still there, and many of the spaces inside are awkward and impractical polygons.
On upper Brickell Avenue, more radical surgery has taken place. Towers are being turned on their sides to make long thin slabs instead of tall skinny ones for the long narrow lots. Side walls are closed up, or completely opened, or striped with deep cantilevered, sun-shading balconies. Sections of the buildings are cut away. Strange appendages are added. Bright colors are exploited. Facades are bent, folded, curved and intersected.
The most visible new Arquitectonica project now on Brickell is The Palace. It will be the tallest building in Miami when it is completed — for a while, until its 41 stories are overshadowed by the new Southeast Bank’s 55 and the Helmsley Centre’s 60 stories.
The soon-to-be completed Palace can best be seen from the Rickenbacker Causeway, where it looks as if giant creatures from the sea have built a Stairway to construct some kind of maritime Tower of Babel. The building is on land, of course, but the steps seem to rise out of the bay.
The “steps” are setback roofs of an 18-story concrete block building which intersects the big concrete-framed tower and comes out on the other end, where it forms an enormous covered driveway and entrance lobby.
Both of the two buildings that become one are familiar types. The stepped masonry building with little carved-out rectangular windows is similar to some of the Art Deco hotels in Miami Beach. And the glass-walled, concrete-frame tower is a refined version of a typical downtown office building, like One Biscayne Tower, only with the horizontal as well as the vertical elements of the frame expressed in the design.
But there is nothing familiar at all about the way the two buildings are juxtaposed. The smaller structure appears to enter the larger one, at a right angle, and there is evidence on the other side that it has.
In the original design, there was an eight-story hole in the tower where the buildings intersect, with a swimming pool on the top of the masonry structure. And there was a double-curved six-story profusion cantilevered out of the southeast corner above the 24th floor which was to house solariums for six apartments.
These were both eliminated from the final scheme. Some good ideas usually have to go before a project is realized. The real test for Arquitectonica will be whether its work can sustain its vitality as compromises are made in the original schemes.
The firm is almost unique among critically acclaimed, avant-garde architects today in having attracted a number of major commissions. The fact that they are building again so many major buildings makes them important. But since they are building, they will be judged on the basis of completed projects, rather than on the strength of their ideas alone, as are architects who merely publish and exhibit their ideas.
In The Palace, the most important idea — that of a clash of scales and styles — has been maintained, as has that of having a little glass tower-of-a-townhouse, in a third, more diminutive scale, on top of the big tower. There are also secret town houses hidden in the podium on which the buildings sit, where the parking garages are also located.
The idea of contrasting scales and styles is particularly pertinent on Brickeil Avenue, where big new buildings stand among smaller old ones. The Palace has three scales and three styles — that of the Art Deco-inspired step pyramid with little windows cut into it, that of the bold concrete-framed tower with wall-sized windows set between its spandrels, and that of the tiny glass-walled tower townhouse.
The glazed sections in the big tower are exactly twice the size of the floor levels in the masonry building, and the townhouse has a grid half its size. Since the buildings are pressed up against one another, the contrasts between the differing scales are emphasized; and, in a way, resolved. The scale of The Palace will be both big and little, as it is on Brickeil Avenue as a whole.
In another Arquitectonica condominium also nearing completion, The Atlantis, another problem created by the advent of new high-rises on Brickeil Avenue is “solved.” When most of the new buildings were planned, the old mansions were demolished, except in one case, The Villas, where a little village of similar structures was created around the original existing house.
Reality took some of the punch out of The Atlantis scheme, too. An oceanfront setback ordinance, passed after the building was planned, required it to be placed farther from the bay, behind this house rather than on top of it. But the house is being saved anyway, turned into a club house for the residents of the condominium and placed in the garden like a gazebo.
The elaborate old building will have a companion there, a modern abstract sculpture-of-a-building nearby. It is a big yellow cube, and it will house the health club. It looks as if it escaped from the upper floors of the building where a big square hole, exactly its size, has been cut out. The walls around the opening are painted the same bright yellow as the cube, and there is an exercise pool in the floor of the open area.
Every one of Arquitectonica’s buildings is different from the others and from all others anywhere.
Although it is on Brickeil Avenue that Arquitectonica is apt to make its impact first, the firm has an array of other buildings on the drawing boards and underway elsewhere in Miami and in Houston which are likely to be equally influential. There is a small office building, the semi-circular Overseas Tower, under construction near the airport, and another, the Trade-winds Building, planned for Virginia Avenue in Coconut Grove.
There is a 60,000-square foot office building on Coral Way, a 13-story one on Alhambra Circle and a 51-unit townhouse development in Coconut Grove near The Barnacle.
Arquitectonica is also designing two large mixed use projects, the Imperial Plaza for a site across from the Sears store on Biscayne Boulevard, and Riverbay, for River Point, at the intersection of the Miami River and Biscayne Bay on the south side. The Imperial Plaza will consist of a nine-story parking deck with a 12-story oval office building on top. A 33-story rectangular apartment tower will be poised precariously on top of it.
Riverbay is even more complicated. It will look like an enormous shiny, blue block with big chunks eroded away. The block will be relatively solid for the first six stories, despite some openings in the walls and occasional, bright colored appendages, but then the rectangular prism will disintegrate into a 10-story step office building on one side and the 33-story apartment tower with a curved wall on the other side.
A collection of objects will populate a terrace between the two structures. There will be a little house containing squash courts, a big concrete umbrella for shade, a reflecting pool and a sculptural staircase. And they will all be brightly colored. The outer walls of the rectangle itself will be painted bright blue; the inner, eroded walls will be blue reflective glass.
Arquitectonica’s biggest project will be the Helmsley Centre, a million-square-foot mixed-use complex on Biscayne Bay next to the Four Ambassadors. Its developer is Harry Helmsley of New York, developer of The Palace in Miami and the much-advertised hotel by the same name on New York’s Madison Avenue.
The 60-story turquoise glass, elliptical tower will rise from its southeast corner, and a 39-story reflective blue glass wavy, preformed slab will appear to slide off its northwest corner. Between the two a big red 33-story rectangular arch will rise. This 100,000-square-foot gateway office building will be Miami’s monumental gateway to the bay, for it will have a 24-story opening almost in the middle.
The three dramatic elements will rise from a five-story base filled with parking. It will be sheathed in pinkish-coral keystone, a native Florida coral rock from Key West. The base will also hold a crescent shaped swimming pool, a forest of topiary trees and two tennis courts.
The bayside of the base, which will be indented in an irregular curve to allow an existing inlet to enter the structure, will conceal a row of stepping townhouses. The street side of the base will have shops screened by an arcade which follows the curve of the street.
Although it is still too early to see how much of the power of the original designs will be translated into these new commercial buildings, Arquitectonica has demonstrated that it can maintain the highly abstract, almost surrealistic quality of its drawings in a finished building.
They did it in a house designed for one of the partner’s parents, Dr. and Mrs. Harold C. Spear on the shore of a North Miami suburb. It was the first work of the firm. Laurinda Spear designed it with Bernardo Fort-Brescia in 1977 after an earlier scheme done in collaboration with the well-known young Dutch architect Rem Koolhaas.
The hot and cool pink, long thin Spear house is set between a row of Royal Palms and a series of heavy walls, parallel to a typical suburban street of stucco ranch houses on one side and to the bay facing Miami Beach on the other. Like a set of lipsticks lined up on a cosmetic counter, the walls become increasingly deep in tone as they near the street and light as they near the water.
The walls create a series of zones and corridors in the house. The first wall merely frames the stairway. The second shelters an enclosed pool and patio, on the second story, where the living rooms are also located. A third wall defines the house proper and enclosed the corridor, off which the library, two-story living room, dining room, kitchen, two-story porch and laundry are placed, like shops in a mall or houses on a street. The double-height corridor is an interior street. The pool area is an outdoor room.
The rooms are all carved out, crisply and cleanly, like the images in the drawings, and the plan is highly disciplined. Every turn is at a right angle. But there is nothing severe or foreboding about it. The bright pinks of the painted walls and bright blues of the ocean, sky and pool, which are highly visible from the rooms, provide an upbeat other-worldly quality, like a fairy tale with a happy ending.
The house stands above its neighbors, partly because a recent flood control law prevented building at sea level (as the older houses nearby are), and partly because the residents like the effect from their second story bedrooms and offices of hovering over the water, as one does aboard a ship.
The house stands out from its neighbors too, of course, because of the strict geometry of the design and the intensity of the color. It doesn’t look quite like any other house anywhere. That’s why it has been praised by architectural journals and used as a set by Vogue and Gentlemen’s Quarterly.
That’s also why it was deemed unacceptable to a group of neighbors who got together to disapprove the design. They managed to require the architect to hide it behind a grove of fruit trees.
The art critic Clement Greenberg once wrote, “All radically new art looks ugly at first.” The same might be said for architecture. Really new buildings are often troubling, especially to eyes accustomed to other forms. That is one reason why many of the most original architects have few clients. And it may be the reason why Arquitectonica, despite its impressive roster of clients, has had less attention here than in avant-garde circles.

