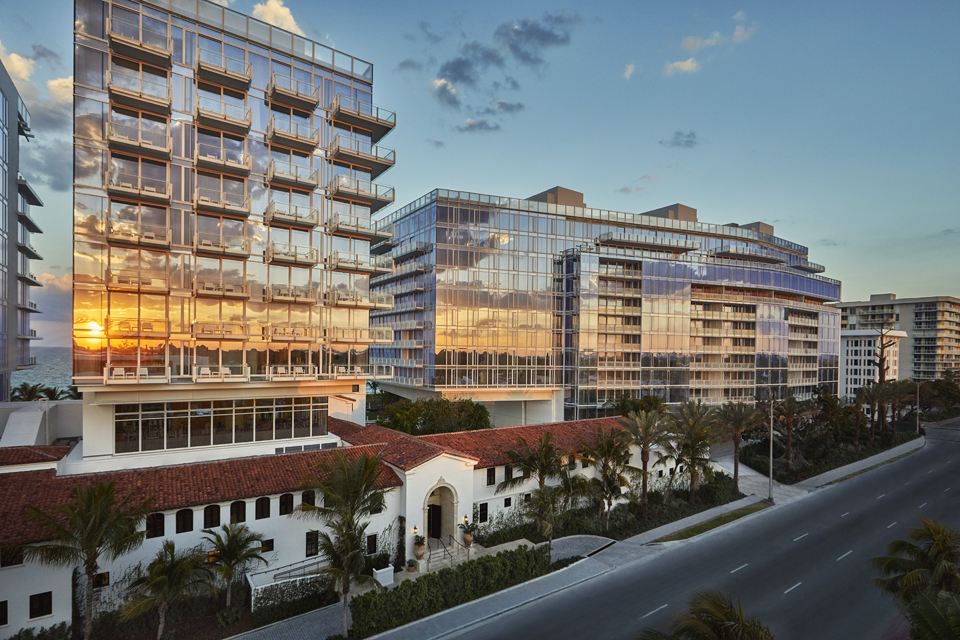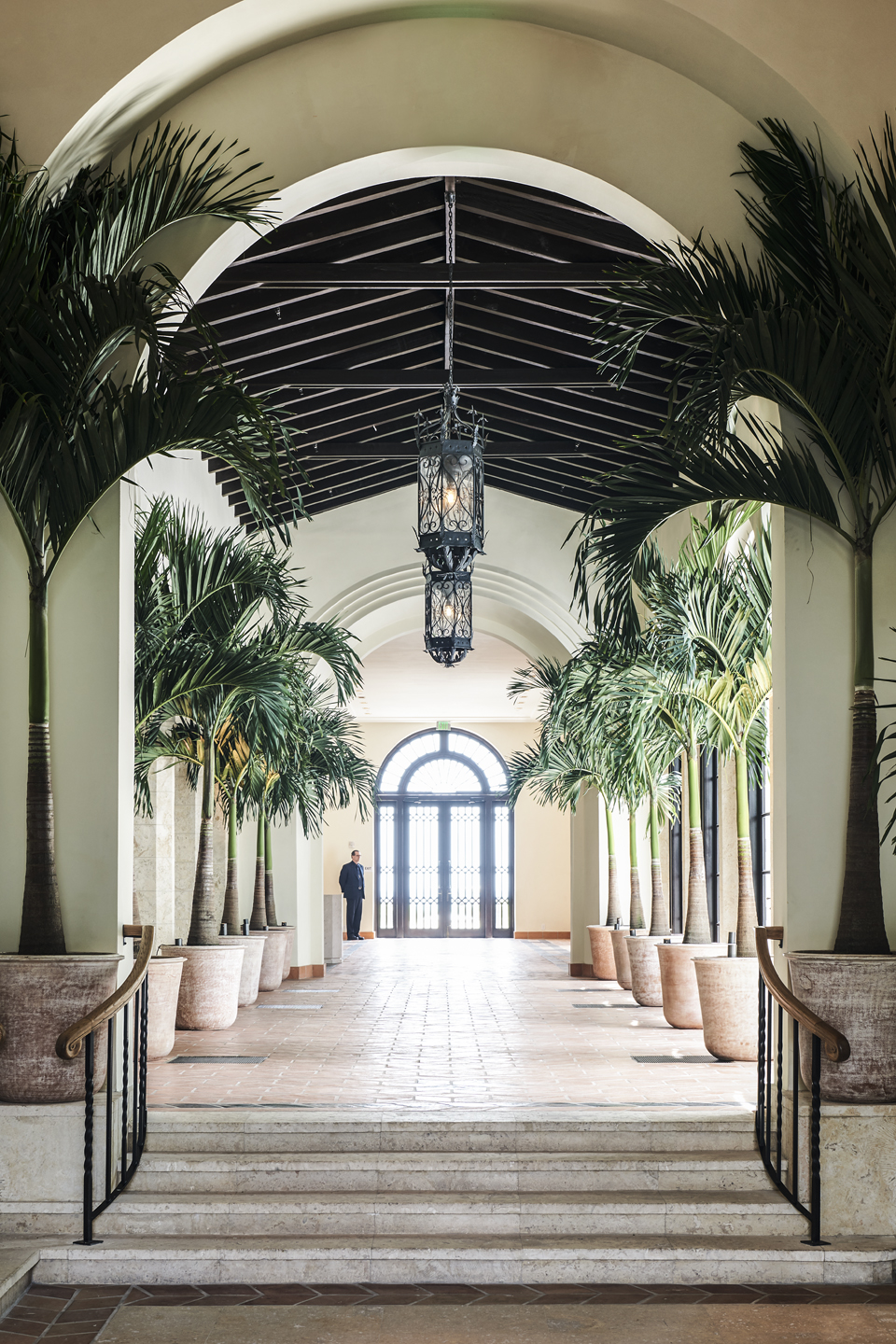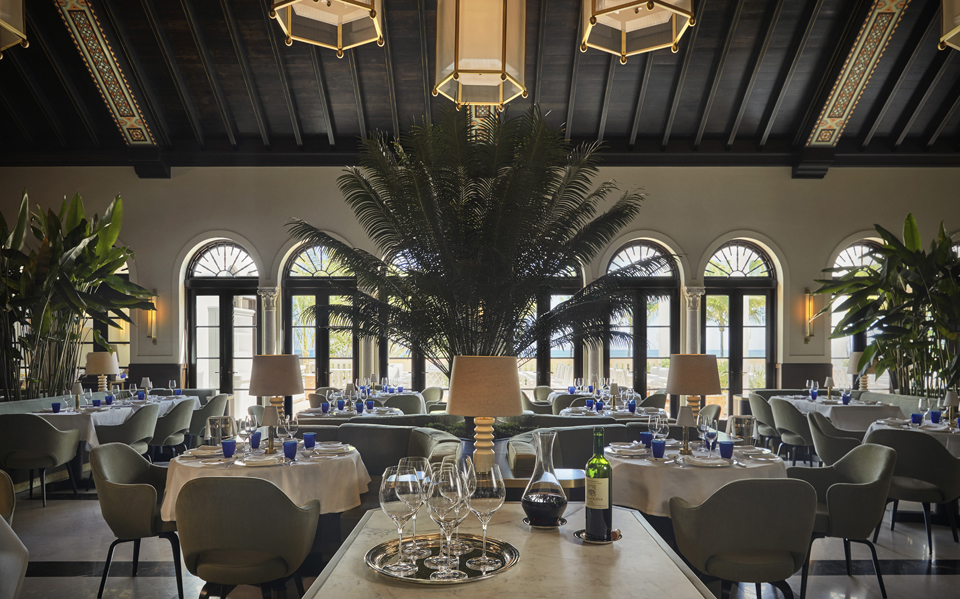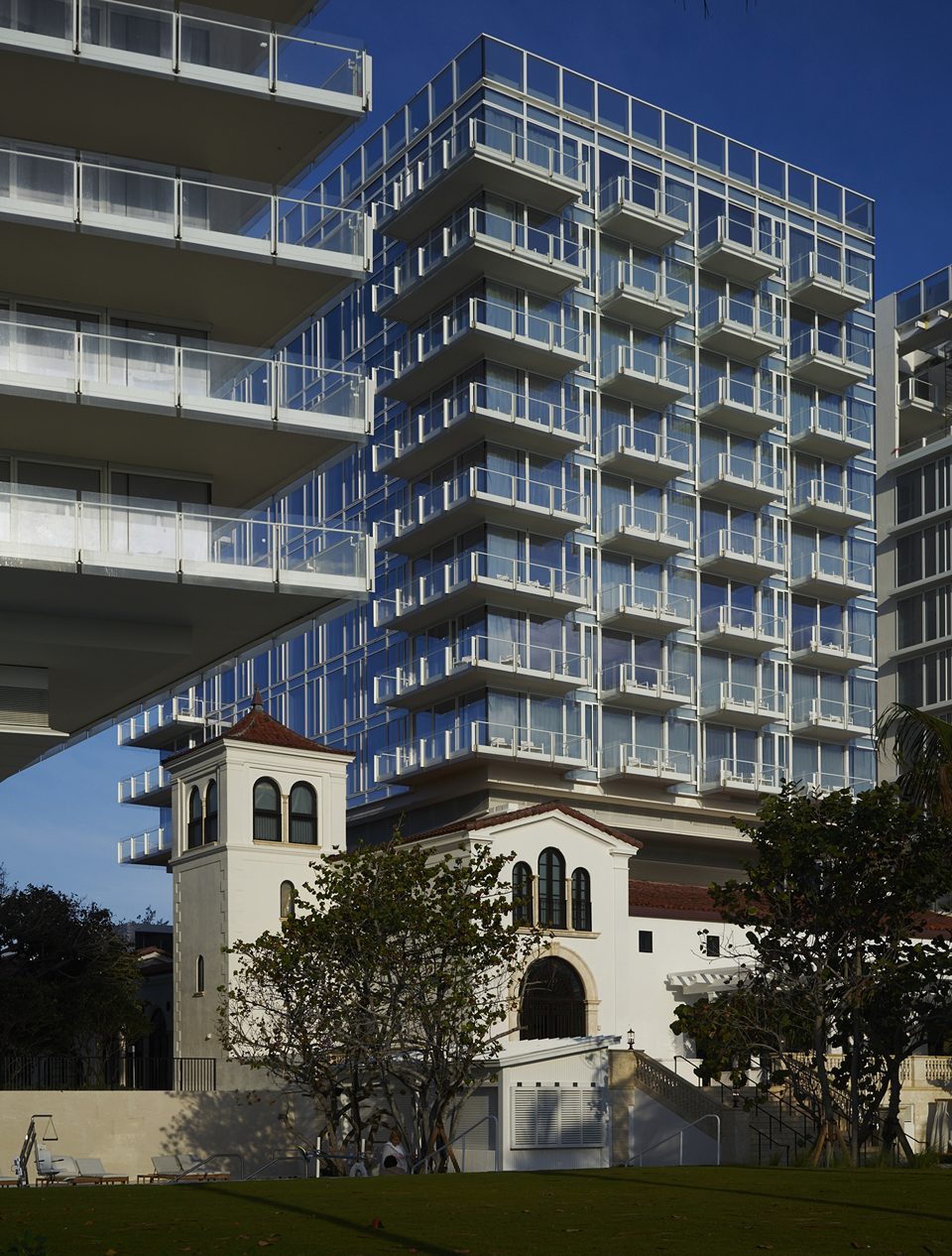The Surf Club Now, 21st Century
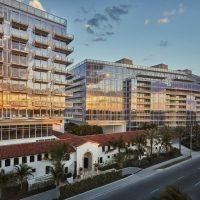
The venerable Surf Club in Surfside, Florida, recently reopened as an ultra-luxury complex that includes a Four Seasons hotel, condominiums, two restaurants, and four swimming pools to complement its 900 feet of beachfront. The ’30s era building was purchased by developer Fort Partners from the remaining members of the club, restored to its former grandeur, and is now enveloped by glass towers designed by modernist architect Richard Meier. It could be argued that the project is recapturing the upper crust elegance of the original Surf Club, but remade at the scale and in the idiom of contemporary Miami Beach, a generational change that maintains the spirit of the place by reinterpreting it.
I saw the project while under construction and feared that the new structures would loom over the original Russell Pancoast-designed building. Steel girders ran extremely close to the old tiled roofs and so dominated the site that The Surf Club almost disappeared. However, the finished building has little of that sense. From the street, yes, the new towers create a glass wall that outshines the tiny entry of the old building. Inside, however, one is barely aware of the new construction and even on the dining deck, a white pergola overhead directs the view outward to the ocean instead of up, and makes the hotel tower above seem to be in another space. Shade trees in the landscape around the pools also gently mask the new buildings and draw the view outward to the horizon. Meier’s skill is evident. The cantilevered towers, which rise from a single structural core, seem to lift up and extend lightly, letting the air circulate, maintaining the views, and giving a high afternoon shade to the pool areas. Walking between buildings, one catches lovely tall views out to the ocean, framed by the old building on one side and the new white structure with shimmering glass on the other. The original Mediterranean-classical Surf Club is graciously restored, even as the main courtyard is filled with the structural core and lobby of the hotel. Meier’s first sketches show a glass roof that would maintain the open, sunlit feel of the courtyard, while looking up to the underside of the cantilevered structure of the tower. Project partner Bernhard Karpf said that this detail was unfortunately lost to hotel functionalism.
The project opens up an idea of maintenance, from the French word meaning ‘now’ or in the present, to ask not only how the old and new buildings complement each other, but how the project interprets the ambiance of The Surf Club for current clientele, and how it will maintain its pinnacle of refinement into the future, particularly under the threat of sea level rise. How much work does it take to keep things the same? Lots, it turns out.
The town of Surfside, the developers and the architects each chose to accept high maintenance as a condition of success. To pay the cost, they committed to top for the project to command high revenues. Fort Partners spared no expense in location, design, and construction. They responded to the desires of the community as well as the remaining members of the old Surf Club in order to win the highest value client, Four Seasons Hotels (which manages the property owned by Fort Partners), and gain substantial prices for condominiums. Their golden bargain was struck at a crossroads in Florida real estate history, when sea level rise was just beginning to be felt. In fact, only very high value properties can hope to pay the increasing costs of maintenance. The good news is that the old Mediterranean style Surf Club building gives the project a head start.
The Surf Club property commands a sweeping oceanfront on a relatively narrow lot such that the buildings run parallel to the water rather than perpendicular, like most other buildings on the beach. In this dimension the original Surf Club building gave its members a classical setting that unfolded as one walked, particularly in a promenade from the entrance on Collins Avenue to the ocean. In the beginning, Peacock Alley — named for the sophisticates who strolled in their gowns at lavish parties — was an outside arcade, passing courtyards on either side, then generous doors to the main salon opposite a lookout tower, before opening to an oceanside terrace, where one could descend a broad stair to the sand. In the classical composition, each room has its own position on the site, or “disposition,” and a distinct character, with thresholds between them that are framed with well-crafted arches and doorways.
The Surf Club was the first major project for Pancoast, a graduate of Cornell Architecture School (also the alma mater of Meier), and grandson of John Collins, one of the founders of Miami Beach. Pancoast helped to establish the Mediterranean classical style in Miami, which he pointedly modified for hot, humid conditions. At The Surf Club, the general airiness and grace of connection from space to space makes movement feel elegant and light. All of the original large rooms are high enough to let the heat rise, and open enough on both sides to let the ocean breeze flow through generous windows or glass doors, which are shaded by overhanging eaves to keep the rooms comfortable even on the hottest days. The original salon in particular has a high, decorative ceiling with an arched structure that seems to breathe with the tropical air. Imagine sitting in that beautiful room with a view to the ocean, perhaps under a set of slow-turning ceiling fans, while listening to the rolling waves, the birds, and the rustling leaves outside, and feeling the moist air directly off the water.
This experience was lost when The Surf Club’s elegant rooms were closed and air conditioned. The salon retains its spatial grace, but loses the sound and feel of the landscape outside. The renovated interior design by Joseph Dirand reconstructs as much of the spatial experience as possible and builds on it, using as a model Le Sirenuse Hotel in Positano, Italy, on the Mediterranean coast. Ceiling fans, interior palms, and gentle music over the sound system create a sensual space overlooking the ocean, even as the air conditioning insures that no one becomes the slightest bit warm.
If the old building was designed to stay cool without air conditioning, the new building needs it desperately. Although much of Meier’s glass is shaded by over-hanging balconies, the long façades face East toward the ocean, and West to look out across Surfside to the bay and South toward Miami. The designers selected costly low-emission, insulating glass to screen infrared and ultraviolet wavelengths, but the heat gain through the windows still must be significant. The building mass of the towers is deep, and some rooms have sliding doors on only one side, limiting cross-ventilation. If not for air conditioning, guests would cook. The contrast between old and new is most striking on this score — the design requirements for natural ventilation (rooms that open on both sides, deep overhanging eaves, and high ceilings are at odds with those that make air conditioning efficient (enclosed rooms, low ceilings, and small, sealed windows). Nevertheless, contemporary examples such as the Pérez Art Museum Miami (PAMM) designed by Herzog & de Meuron propose a clever mix of strategies with large shaded outdoor areas that protect the air-conditioned interior while offering breezy intermediate spaces that stay reasonably comfortable and minimize the thermal contrast between inside and outside.
Ironically, Pancoast eventually abandoned the Mediterranean style, arguing that it was not suited to the South Florida climate. His grandson Thorn Grafton, also an architect, related the story that Pancoast, who lived in a Mediterranean style house himself, found that the masonry walls tended to hold the heat of day, and the roof eaves were not deep enough to give real shelter from the sun. In his later years Pancoast adopted a more modern style that is lighter in construction with roofs that can extend as far as necessary to create shaded outdoor living spaces.
Starchitect Coastline
The oceanfront of Surfside is only recently being rebuilt on the model of Miami Beach with starchitects on every side. Recently finished Fendi Chateau by Arquitectonica is three blocks north of The Surf Club, and Eighty Seven Park by Renzo Piano is under construction three blocks south. This rebuilding can be seen as an update of the upper echelon of 1920s Miami hotels that catered to pleasure-seekers who were certainly wealthy, but not quite in the economic aerie of the barons of Palm Beach. Even back then, some of the architects were brought in from New York, bringing a caché in name and style like the international designers currently remaking Miami.
The Surf Club opened its doors on December 31, 1930, at the precarious end of the Gilded Age, by Harvey Firestone and a group of auto-industry executives from Michigan. They hired Pancoast, a local but pedigreed architect, to build a fashionable getaway on a stretch of sand north of the town that Pancoast’s grandfather and Carl Fisher built. They then founded the town of Surfside and funded it to provide the infrastructure the club needed, making sure it was independent of both Miami Beach and Bal Harbour. A similar close relationship with the town remains in place today with the reincarnation of The Surf Club. In several instances, Fort Partners went well beyond the requirements of the job to satisfy the sensibilities and needs of Surfside residents, particularly regarding the look and feel of the public beach.
Threat of Sea Level Rise – the Burden of Maintenance
The barrier islands of Florida are first in line for sea level rise. The beaches take the brunt of waves and surge from storms, and natural progression would see the configuration of the island change, inlets open, and channels fill in, if not for periodic projects to dredge channels and rebuild beaches. This maintenance is becoming increasingly frequent and increasingly costly with sea level rise. The beach was last rebuilt in 2000, funded by the County, State, and Federal government in a massive job that increased the depth of beach by 200 feet with sand imported from the Caribbean. In the 17 years since, the beach has eroded back to the same depth it had been before rebuilding. The next beach replenishment project is scheduled for next year.
Tensions run high around sand. The color and texture of sand used for beach replenishment is the subject of heated debate in coastal towns, not least Surfside, where the native sand was reportedly pinkish. By law, sand dug up for beachfront construction must be retained on the site, and excavations for the new Surf Club unearthed some of the original sand from the building site, which was redistributed on the beach to the dismay of the residents. The excavated sand had not been exposed to the sun’s bleaching and was noticeably darker than the imported sand on the beach. A municipal tempest was quelled only with sifting and mixing the two sands together to insure uniform texture and acceptable color.
The mayor of Surfside, Daniel Dietch, and the city council are actively addressing the threat of rising seas to their low-lying community, built on a sand bar between the Atlantic Ocean and Biscayne Bay. Over the last several years they have: renovated the water and sewer system, including a new pump station; rebuilt bayside sea walls; renovated the downtown commercial street; and made the community more walkable. The money for these resiliency projects comes from a rising tax base that is increasingly super-charged by large-scale coastal development. Although Surfside does not charge a development fee, Fort Partners of The Surf Club project donated funds for making a variety of improvements in the town.
Storms and the near-constant sea breezes also take a toll on buildings, requiring continual maintenance. Meier’s glass railings in particular take a beating. Salt spray clouds the glass, wind-blown sand can etch it, and birds perch and poop on it. To keep the building’s crystalline impression, which is essential to the image of the Four Seasons Hotel, all of the glass must be kept clean by window washers on staff who work every day. Most of the windows can be reached from balconies, but I saw workers on a platform hung from ropes hovering over the glass façade. To insure this level of maintenance, the entire complex is managed by Four Seasons Hotels, including the balconies of the condominiums with their glass railings. Condo owners lease their balconies and agree to certain restrictions on furniture and drapes, etc.
From this perspective, the building seems fragile, beautifully so, but fragile nonetheless. If a hurricane makes landfall here, The Surf Club will be inundated, the break-away walls required by FEMA will break away and the lower-level kitchens will flood. If beach rebuilding doesn’t keep up with erosion, sunbathers have to crowd onto a diminishing strand. If the window-washers falter, the building very quickly starts to look unkempt.
The old Surf Club retained its stately demeanor over many years of neglect as its membership and budget dwindled. Its solid materials: stone, wood, and tile often improve with a patina of age that rounds the hard edges and softens the finish. The architecture of shining glass, however, is an all or nothing proposition, either pristine or decrepit. Meier’s buildings depend for their architectural identity on perfection – of surface, of joint, and of polish, and will not tolerate the slightest taint of age.
As climate change progresses and seas rise, the maintenance load will only grow. Wind and waves from storms will become more intense. Even now a hurricane with storm surge could easily overrun the minimally constructed dunes and flood the site with salt water, as it could all of the properties along the beach. A persistent wind could blow enough sand to scratch the hurricane-resistant glass doors, even if they held fast – not a disaster, but certainly expensive.
Which is all to say that the elegant life of the Gold Coast of Florida is indeed fragile and has an expiration date sometime in the future when the seas can no longer be kept out. The bargain made by Surfside, Bal Harbour, and Miami Beach is that increasingly wealthy visitors to increasingly luxurious resorts will produce the increasing revenue needed to maintain the thrill of riding on the feather edge of rising seas. I don’t know if they have imagined an endgame.
Carpe diem.

